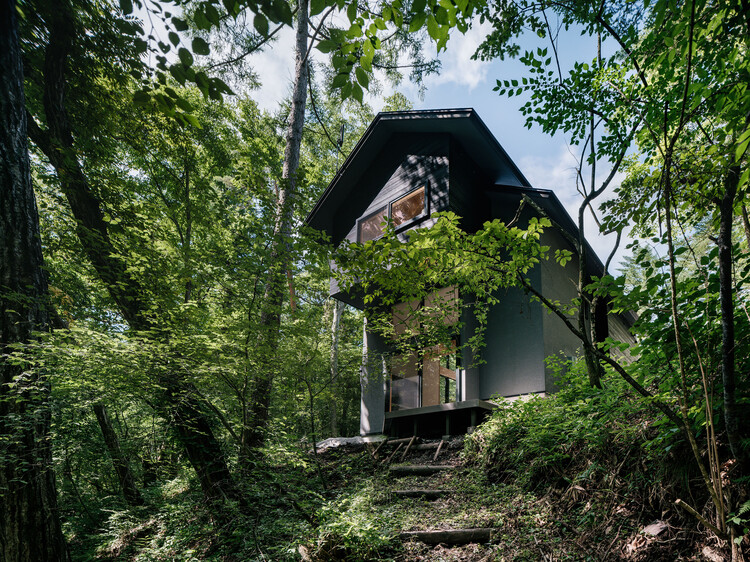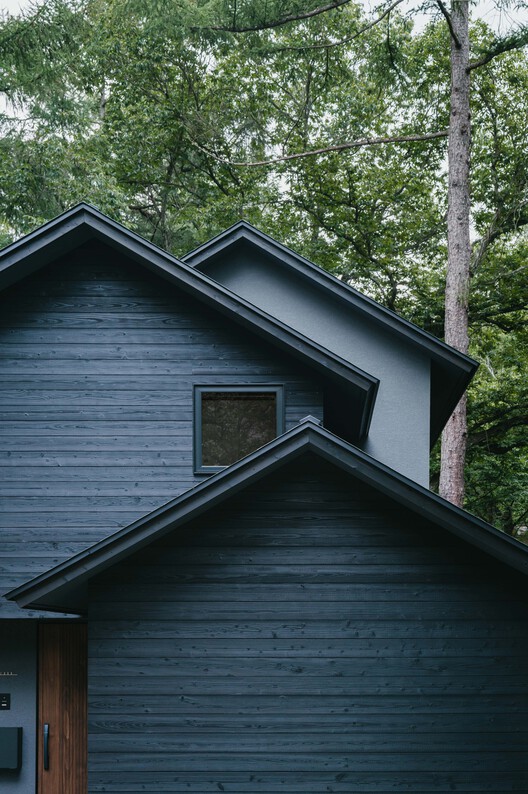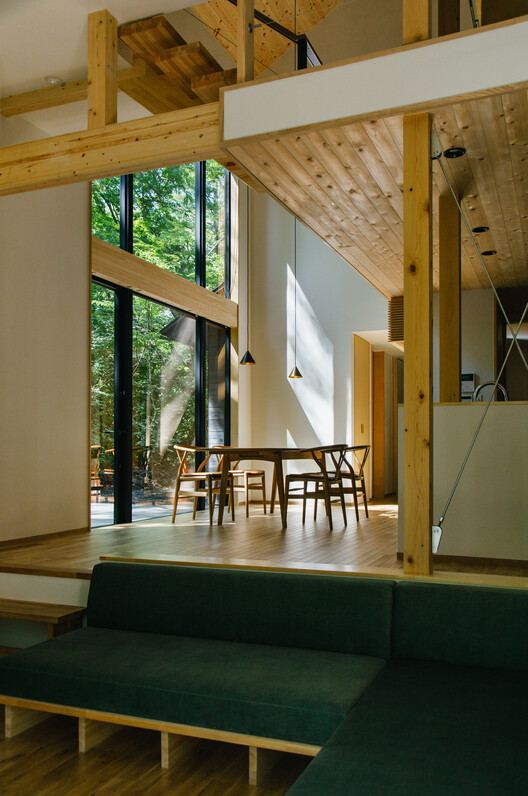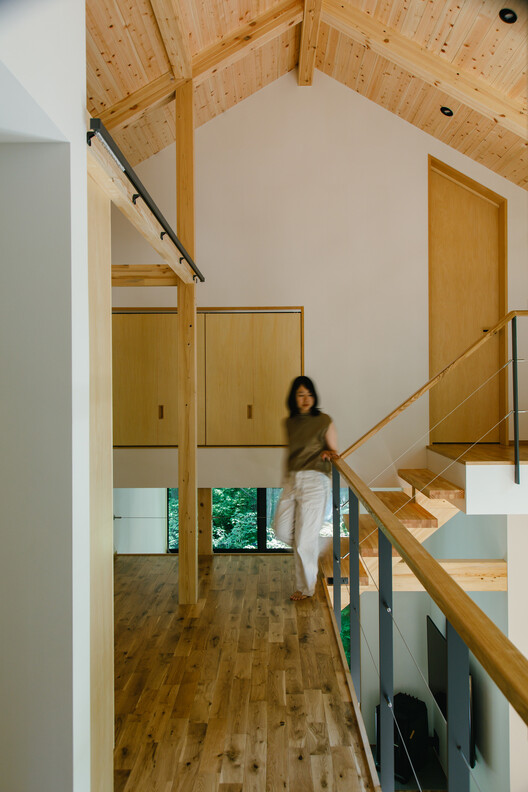
-
Architects: norari works
- Area: 122 m²
- Year: 2024
-
Photographs:Yosuke Ohtake
-
Lead Architects: Daiki Sugimori

Text description provided by the architects. This building is a house of a couple in their 50s who own a condominium in Tokyo and live there with their daughters, one of whom is working and the other is a university student. In addition to the owner couple's use for living through a whole year, and usability as a villa (second home) and as a remote work office, the building was required to be used in a variety of situations: The octogenarian grandmother of the daughters can live with the couple there; their cousin can take her husband and children and sleep over there; the couple can invite their friends who own villas in Karuizawa; they can eventually give the villa to one of their daughters; and other situations.




























